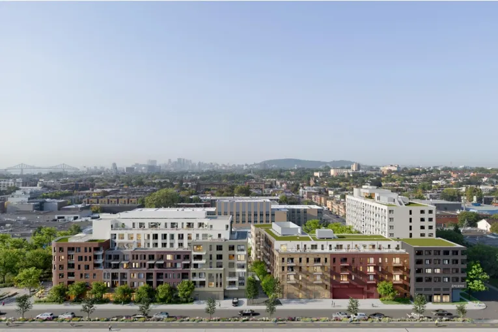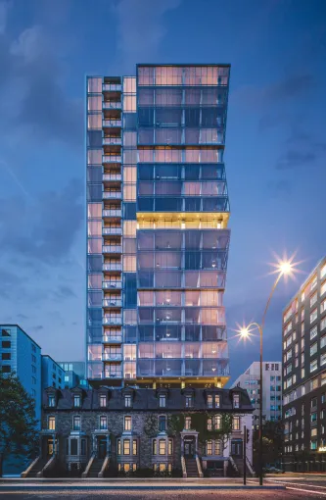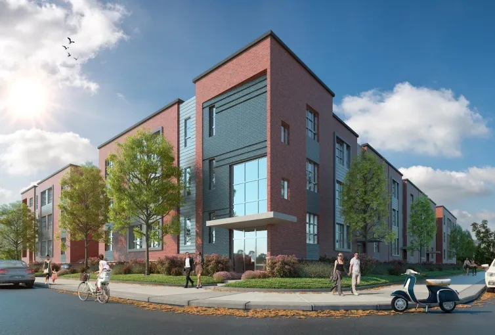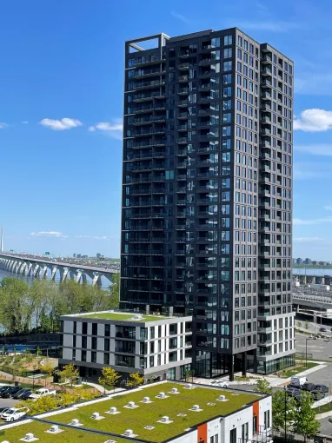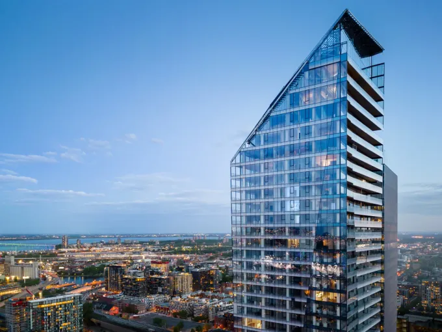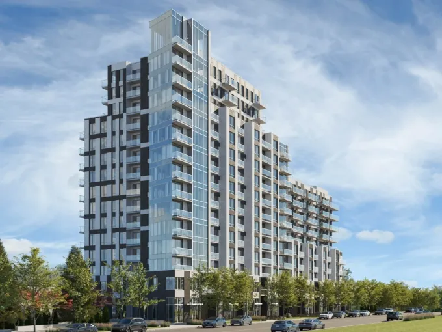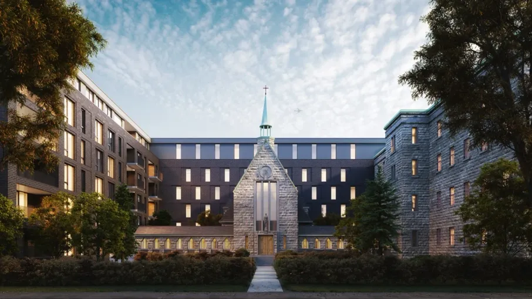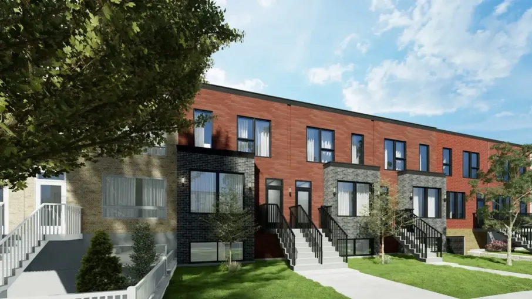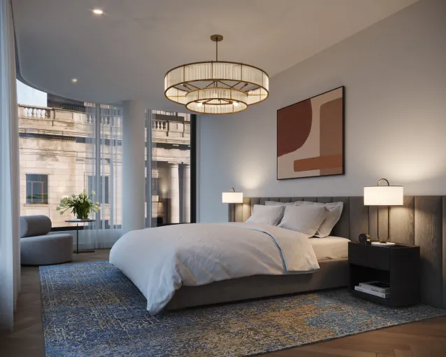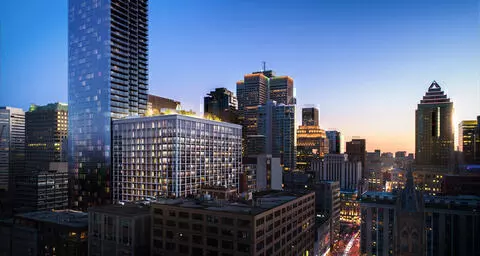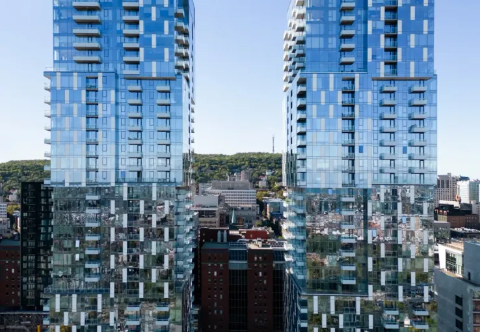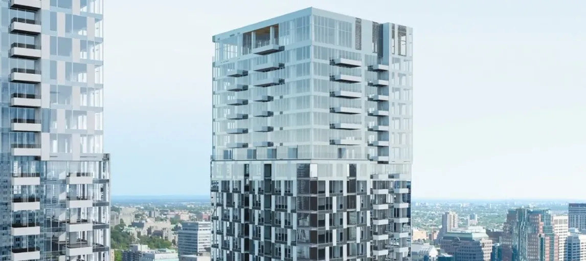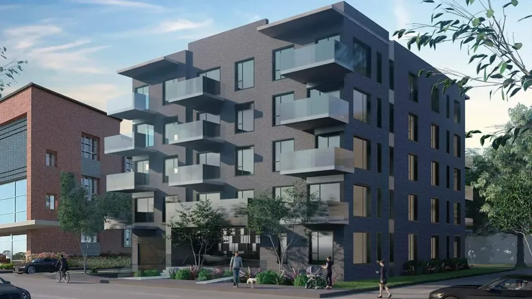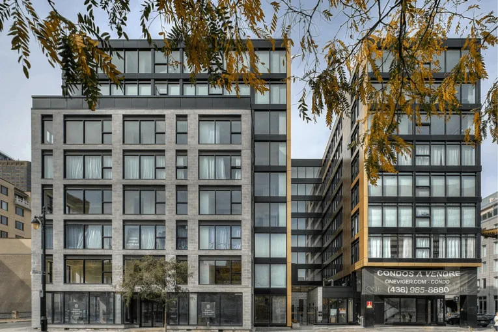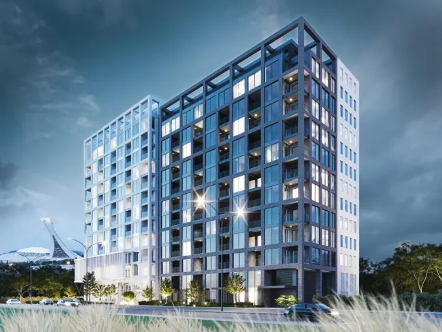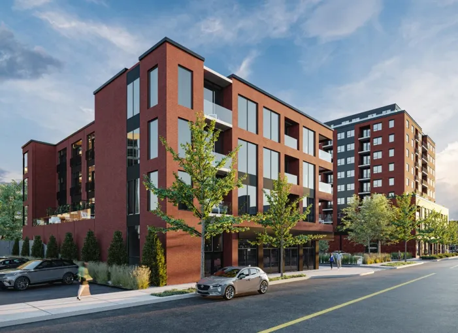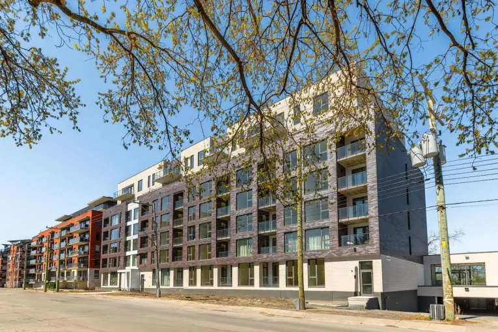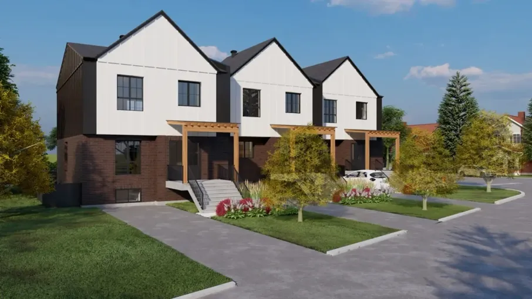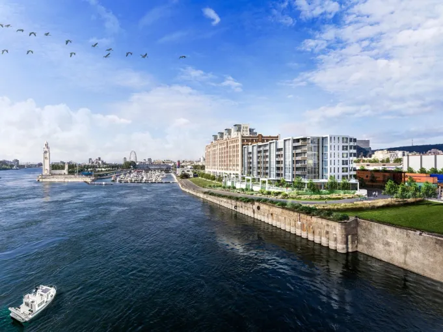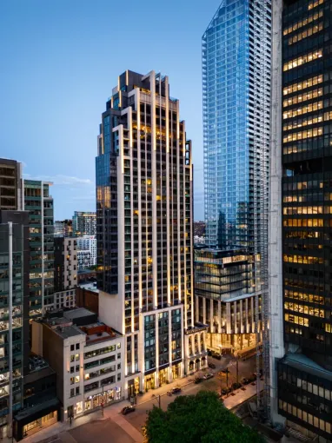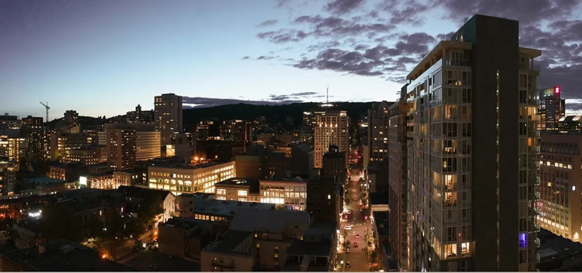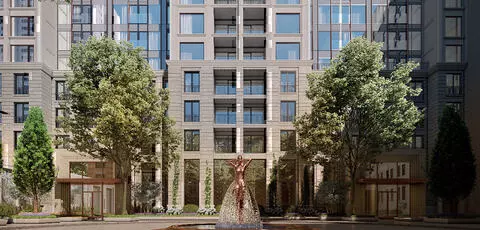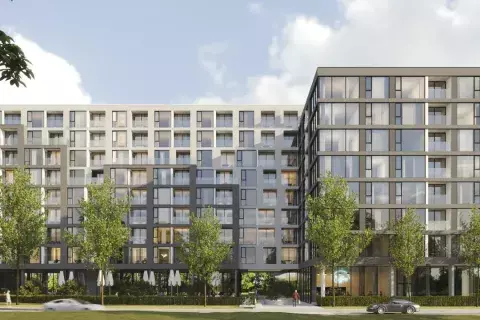New Construction Montreal
Montreal is by far the most popular city in Canada, and Montreal is a city that offers a rich real estate market. Several real estate projects dot this charming municipality.
It is with good reason that the Vistoo company can show you all the available new home offers for sale in Montreal. Our mission is to help you find a home that suits your preferences.
What to know about the city of Montreal
Montreal is a city in the province of Quebec, Canada. It is located between Montérégie and Laval. Montreal is surrounded by several rivers (Saint-Laurent river to the south, the Des Prairies river to the north). The most populous city in Quebec, Montreal is home to a plethora of attractions and services that appeal to everyone who visits.
To this end, it is advantageous and profitable to proceed with the purchase of new real estate in this magnificent city. The city offers its inhabitants a comfortable and peaceful living environment. These benefit from, among other things, public transport, an immense metro network, multiple tourist sites and a wide variety of festivals.
In Montreal, festivals, events and shows are organized throughout the year. For lovers of an animated, culturally diverse environment, the city of Montreal is waiting for you. This city is brimming with places of interest for your enjoyment or relaxation. To this end, here you will find the Museum of Fine Arts, the Museum of Contemporary Art, the Canadian Center for Architecture, etc.
If your wish is to experience peaceful and informative moments in the heart of the city in harmony with nature, Montreal is the perfect place. You will find there, for example, the Botanical Garden and Montreal’s Island Parks. If you are planning to come settle in this charming city, our real estate brokers are available and happy to help. Their mission is to make your dreams come true by finding you the best deals.
The new construction market in Montreal
A variety of real estate projects to be found.
New homes for sale in Montreal
The range of houses that we offer are extremely practical, with comfort that meets your expectations. The multitude of houses available on our site is varied. This allows everyone to find the home that suits them. The booming real estate market generally makes purchasing costs more expensive in the City of Montreal. However, we are making sure that the offers available on Vistoo are within the reach of all budgets. The houses we offer in Montreal are located in areas that give quick access to restaurants, shops, schools, etc. They are also safe, airy and pleasant. They are designed with magnificent terraces, contemporary style mouldings.
The homes are located in strategic areas giving you access to major roads. Houses are usually located a few minutes from the bus. The aesthetics and design of our houses have been carried out with a masterful hand fulfilling perfect decoration choices. This is why our residences are designed with high-end, quality materials.
Regarding the exterior coverings, the choice of materials was made according to the materials’ resilience. By deciding to buy one of our residences, you are opting for a modern home with a revolutionary environmental approach. Each of the units is personalized and unique. The houses that are built in the city of greater Montreal are based on ultra modern architectural plans.
Incredible New Developments
In Montreal, we bring you to a city that shows its fondness for aesthetics and luxury. The new homes are comfortable in every sense of the word. These are buildings generally equipped with sumptuous windows, conveniences designed with first-choice materials, etc. Everything is in place to provide a pleasant environment for a dream family life.

