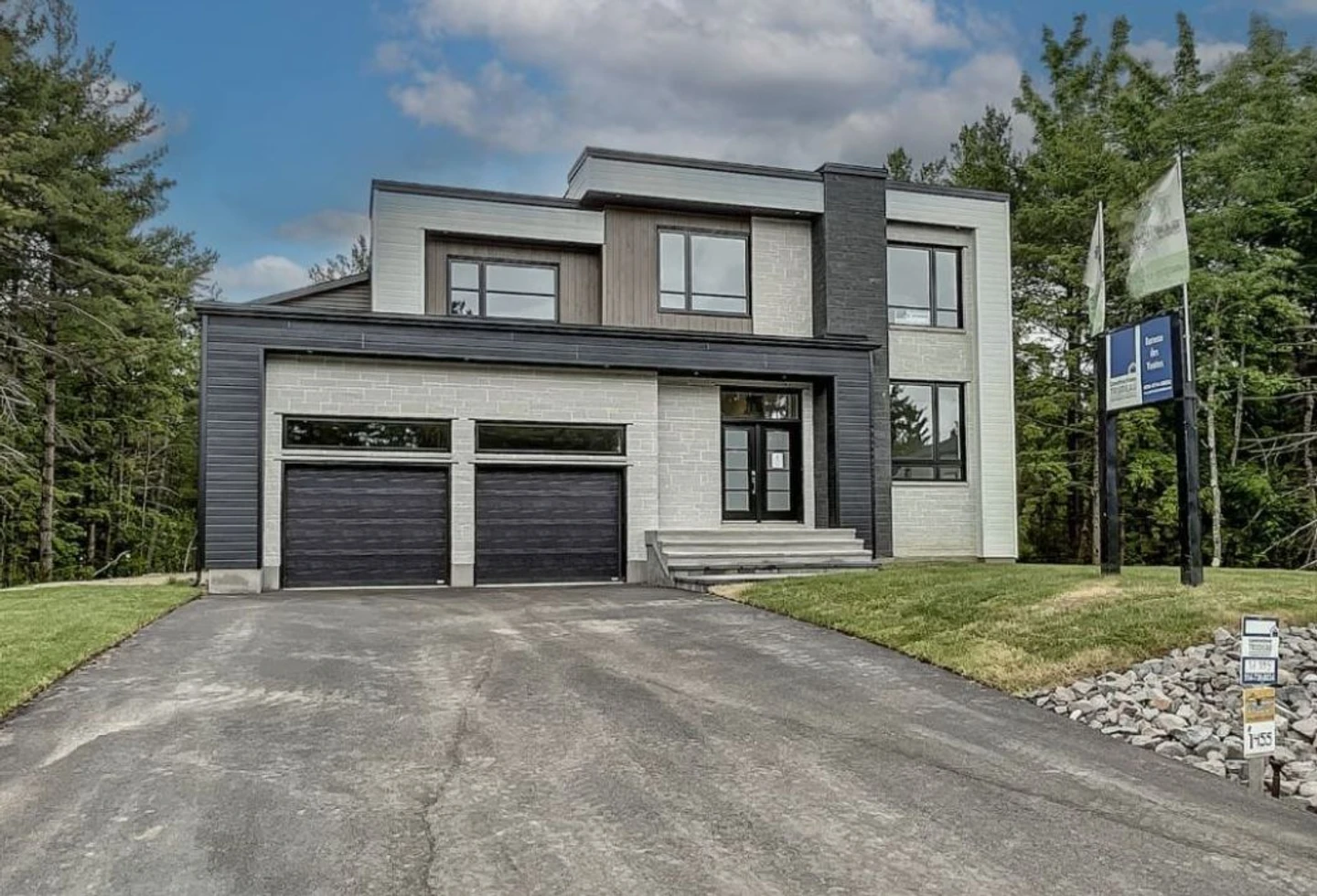Icône 2 - Mirabel
Project description Icône 2 - Mirabel
Discover this magnificent 2,544 sq. ft. contemporary cottage with an open-concept layout, bathed in natural light and oriented toward a northeast-facing backyard on a wooded 16,146 sq. ft. lot. Its modern design includes a living room with a 12’ ceiling, 3 spacious bedrooms, a family room, and a closed office, perfect for remote work.
Features:
-
Abundant windows with 9’ ceilings on the first floor and 12’ in the living room
-
Spacious modern kitchen: trendy island, quartz countertops and backsplash, walk-in pantry
-
Contemporary fireplace with ceramic finish
-
Forced-air heating system with central air conditioning
-
Master bedroom overlooking the backyard, with a large walk-in closet and private bathroom (designer sink, freestanding tub, ceramic shower)
-
Second bathroom upstairs with LED mirror
-
Closed office on the main floor, ideal for working from home
-
Bright family room located above the garages
-
Double garage with concrete balcony
-
Nestled in a prestigious Mirabel-en-Haut neighborhood, in a charming setting just six minutes from highways and essential services
-
Infrastructure fully paid (100%)

