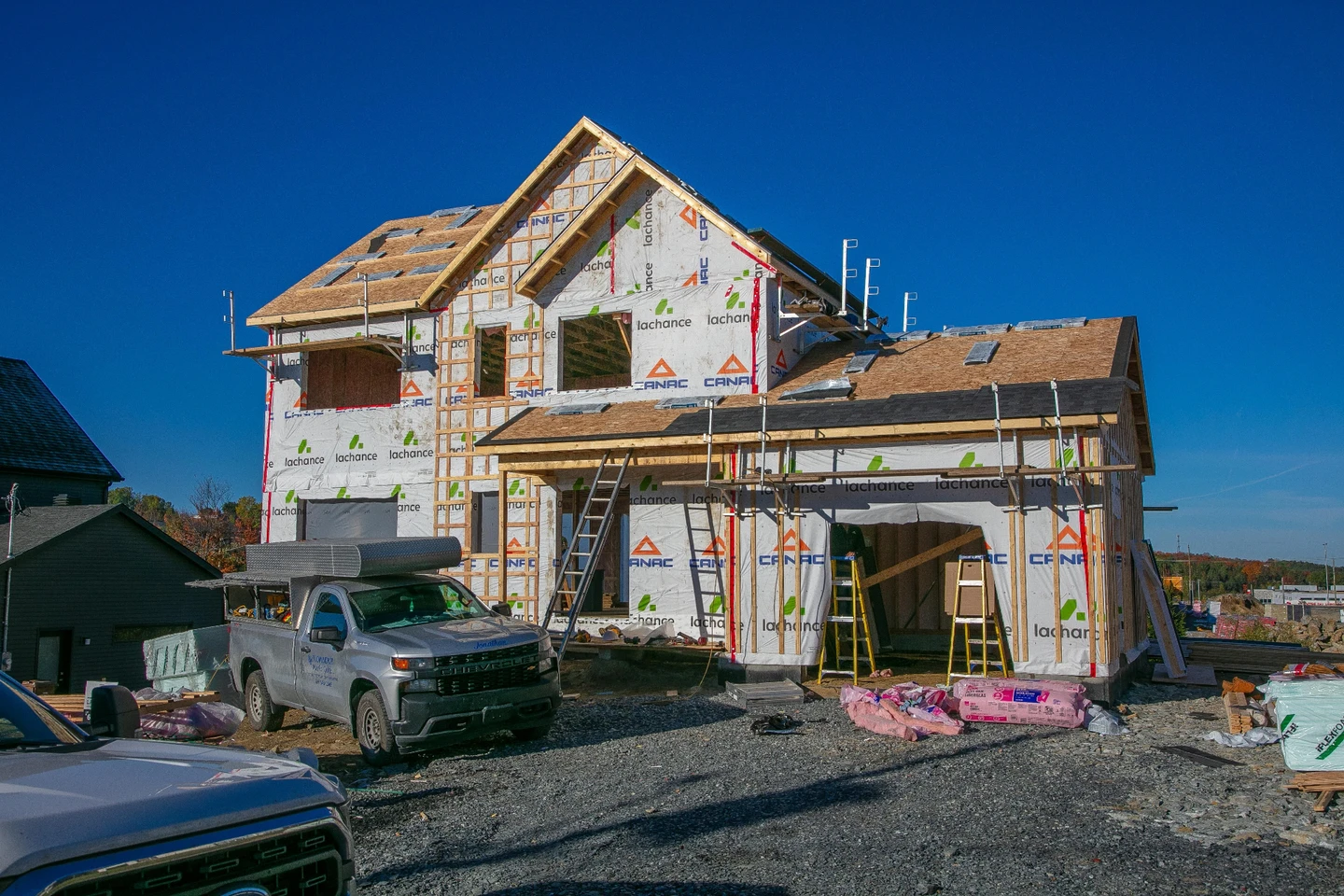Les Havres Champêtres
Project description Les Havres Champêtres
Located in Les Havres Champêtres, this residence offers a high-end setting, no rear neighbours, mature trees and a nearby landscaped park. Minutes from schools, shops, healthcare and sports facilities. Planned occupancy: December 19, 2025.
Key Features
-
Living area: 1,584 sq. ft. (Main 792 + Upper 792)
-
Lot: 18,116 sq. ft. · Dimensions: 33' × 24'4" · Garage: 16' × 24' (384 sq. ft.)
-
Bedrooms: 3 · Baths: 1 full + 1 powder
-
Budget price (taxes incl.): $798,100
Base (excl. land & taxes): $376,000 · Land: $200,000 · Cabinet allowance: $16,500
Inclusions & Finishes
-
Landscaping · 12' × 12' treated-wood deck
-
Water line for fridge · Light fixtures · 60-gal water heater
-
Wall-mounted heat pump · Black fixtures · One front-yard tree
-
EV charging rough-in
-
Flooring: hardwood + ceramic (main) · vinyl-click wood-look + ceramic (upper)
-
Hardwood stairs + carpeted staircase
-
Quartz kitchen countertops · Built-in 600 CFM hood · Walk-in pantry
-
Independent ceramic shower with niche · Cologne freestanding tub
-
Black plastic utility sink in garage
-
Recessed exterior LED lighting
-
Pre-designed home (no custom changes)
Neighborhood Standards (Les Havres Champêtres)
-
75% stone or brick façade · No vinyl on façade (brick, stone, fiber-cement, wood, steel)
-
Minimum area: 1,200 sq. ft. (bungalow) · 850 sq. ft. (two-storey)
-
Concrete front porch · Colored windows & doors

