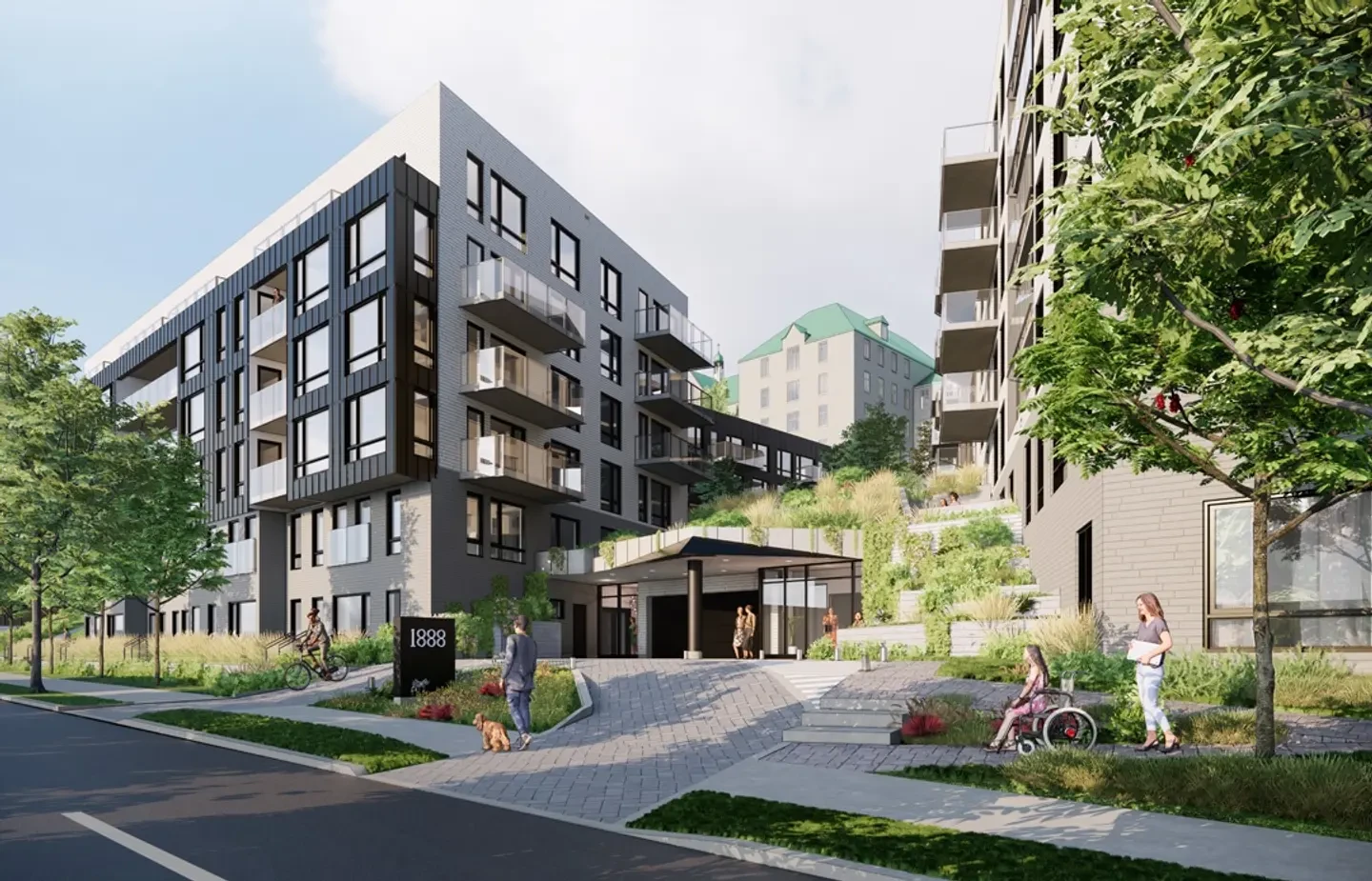Humano District
Project description Humano District
Enjoy free parking months as well as free monthly payments on selected units.
The concept of the Humano District rental project was born out of a desire to create a stimulating and complete living environment for its residents. By focusing on the surrounding green spaces and developing welcoming common areas, Humano District aims to adapt to the needs of its tenants and provide them with a haven of peace at the foot of Mont-Bellevue.
With its various housing components, Humano District allows each individual to find an apartment that suits their lifestyle. Whether you prefer the charm of historical buildings or the allure of a new construction, Humano District has something for everyone.
The Galt (Immediate occupancy):
The Building
- Two 6 and 7-story buildings with contemporary design
- 147 apartments (from Studio to 4 ½)
- Concrete structure
- Optimal soundproofing
- Private balcony or terrace for some units (most)
- Abundant aluminum windows
- Elevators
- Access to common areas controlled by smart card
- Building equipped with sprinkler system and smoke and heat detectors
- Waste chute
- Three floors of secure indoor parking
- Optional indoor storage space ($)
- Optional indoor parking space ($)
- Optional electric charging stations ($)
Common Areas
- Spacious fully-equipped sports center
- Indoor pool with swim lanes, spa, and dry sauna
- Co-working
- Bicycle workshop available
- Access to multifunctional trails and a variety of year-round activities
Inclusions
- 5 stainless steel appliances
- Unlimited high-speed internet
- Hot water and energy costs
- Central system for heating and air conditioning
- Contemporary design finish
Maison Générale (Immediate occupancy):
The Building
- 65 apartments (from Studio to 4 ½) on 4 floors
- Concrete structure
- One central elevator
- Access to common areas controlled by smart card
- Building equipped with sprinkler system and smoke and heat detectors
- Connected to the Galt building (5th floor) with an underground tunnel
Inclusions
- 5 stainless steel appliances
- Unlimited high-speed internet
- Hot water and energy costs
- Contemporary design finish
- Temperate air system
- Interior finishes
- Water radiator heating


