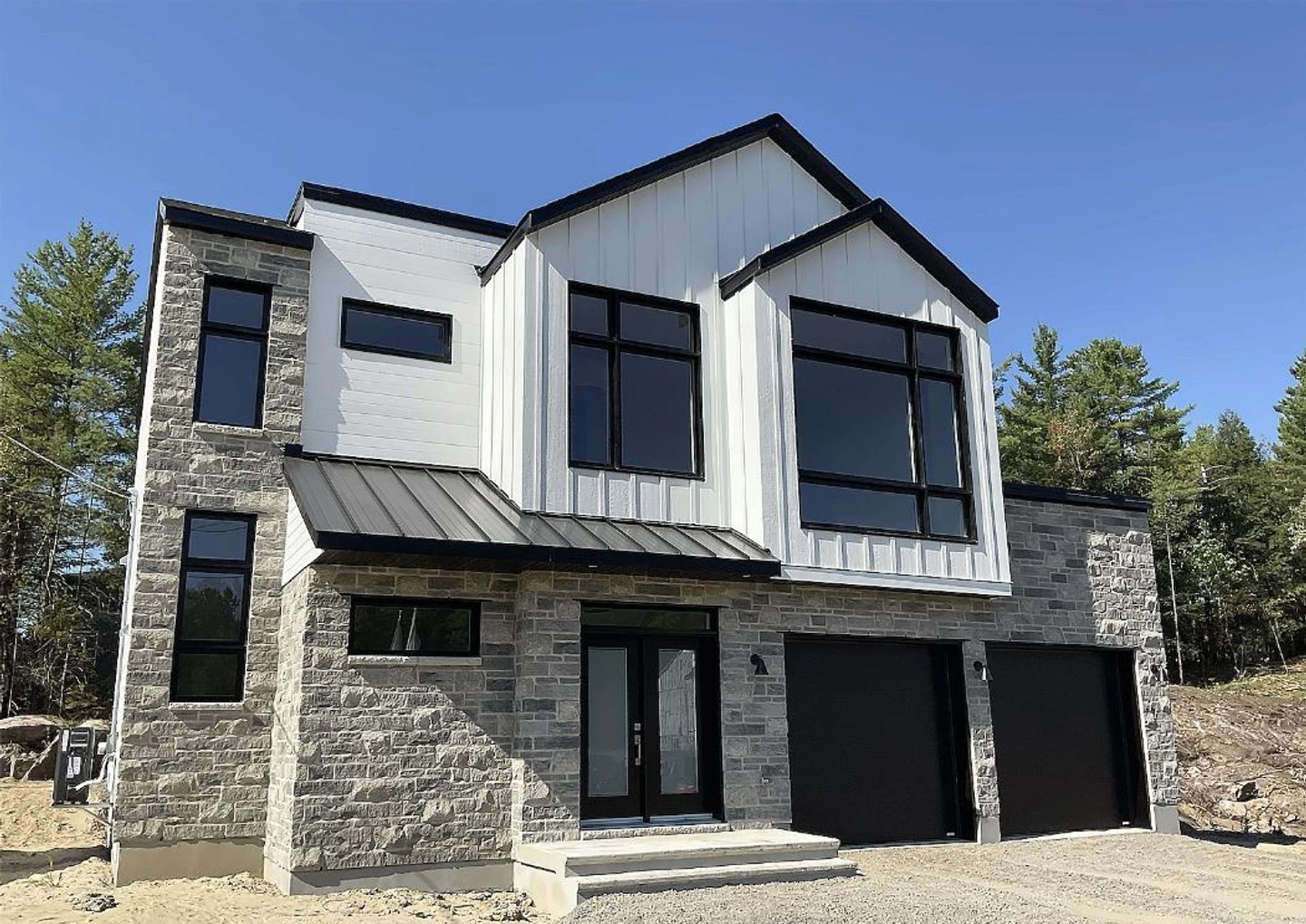Horizon
Project description Horizon
Contemporary Design Cottage 2,135 sq. ft. Mirabel-en-Haut
This 2,135 sq. ft. contemporary open-concept cottage is bathed in natural light, oriented toward a southeast-facing backyard, and set on a wooded 16,204 sq. ft. lot backing onto Mirabel-en-Haut. With its family room featuring a 12’ ceiling, 3 bedrooms, and a dream bathroom, this home is sure to charm you.
Exceptional Features:
-
Generous windows with 9’ ceilings on the main floor and 12’ in the mezzanine, creating a bright and spacious feel
-
Modern, functional kitchen: trendy island, quartz countertops, and practical pantry
-
Contemporary fireplace with ceramic finish, adding warmth and style to the living room
-
Forced-air heating system with central air conditioning for year-round comfort
-
Master bedroom facing the backyard, with two walk-in closets
-
Dream bathroom with designer sink, ceramic wall behind the tub, and ceramic shower
-
Laundry room equipped with a practical sink
-
Bright family room above the garage with a 12’ ceiling, offering an open and airy atmosphere
-
Double garage and backyard layout with 12’x15’ paving stones, giving direct access to the yard
-
Located in a high-end residential neighborhood, just 3 minutes from highways and essential services
-
Infrastructure fully paid (100%)

