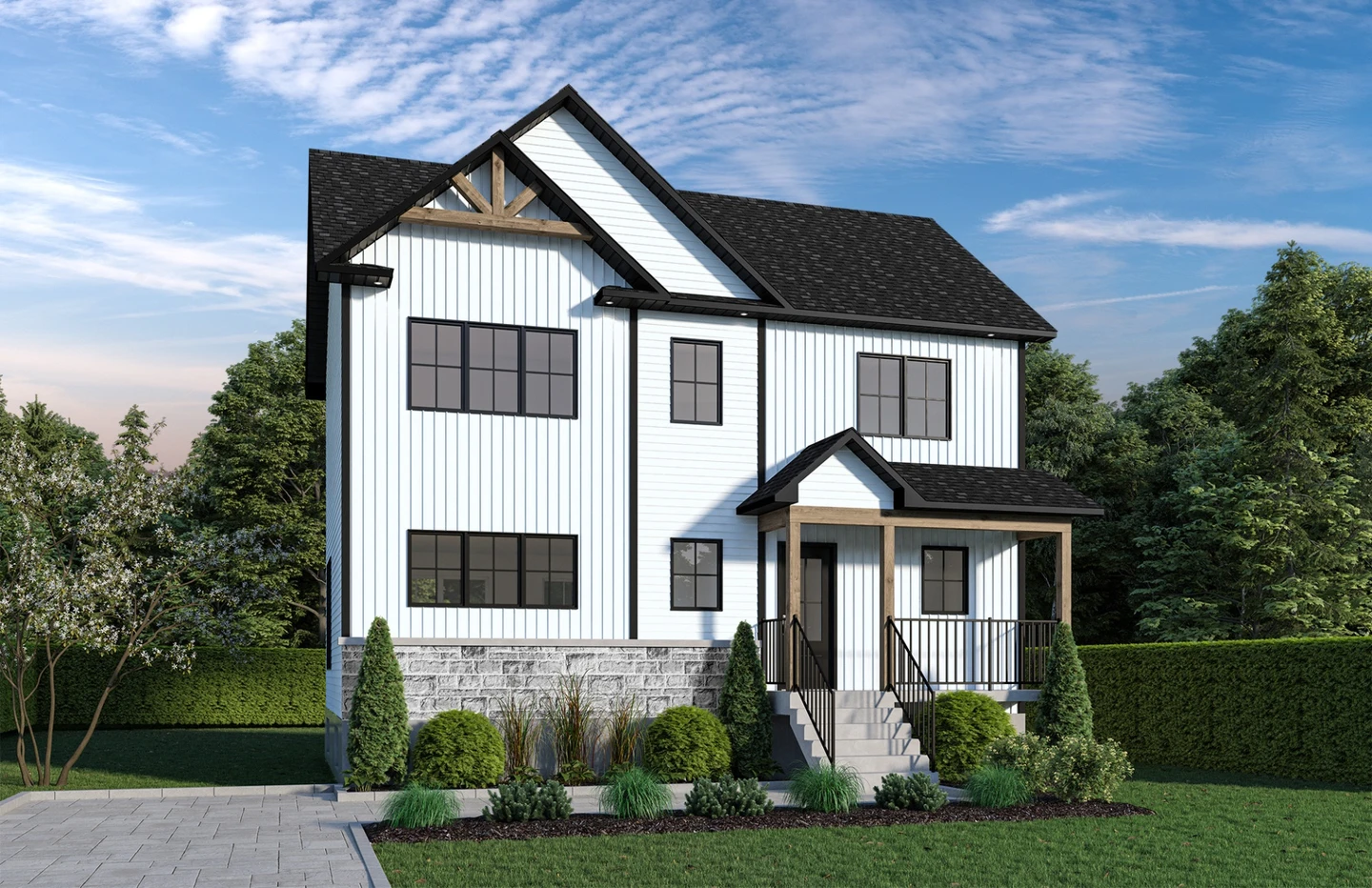5041 rue Mills, Sherbrooke
Project description 5041 rue Mills, Sherbrooke
5041 Rue Mills, Sherbrooke (Rock Forest | St-Élie) — Two-Storey Single-Family Home (Farnham Plan)
Wooded lot with no rear neighbours, overlooking a preservation area. Quiet setting close to services, in a sought-after Sherbrooke neighborhood. Garden-level at the back.
Key Features
-
Living area: 1,584 sq. ft. (Main 792 sq. ft. + Upper 792 sq. ft.)
-
Lot size: 25,930 sq. ft.
-
Bedrooms: 3
-
Baths: 1 full + 1 powder room
-
Garage: 16' × 24' (384 sq. ft.)
-
Windows: triple-glazed
-
Planned occupancy: November 11, 2025
Inclusions & Finishes
-
Landscaping included
-
18' × 12' deck ( fiberglass floor, aluminum railings )
-
Water line for refrigerator · Light fixtures
-
Black plumbing fixtures · One tree in front yard
-
EV charging rough-in
-
Flooring:
-
Main: hardwood + ceramic
-
Upper: laminate + ceramic
-
-
Carpeted staircase
-
Quartz kitchen countertops · Walk-in pantry
-
Built-in 600 CFM range hood
-
Independent ceramic shower with niche
-
Cologne freestanding tub
-
Utility sink (black plastic) in garage
-
Recessed exterior LED lighting
-
Interior-colored window frames
-
Modified exterior plan · Pre-designed home (no custom changes)
Area Highlights
-
Large wooded lots, pastoral feel
-
No rear neighbours (protected view)
-
Sanitary sewer pumping station included for each lot

