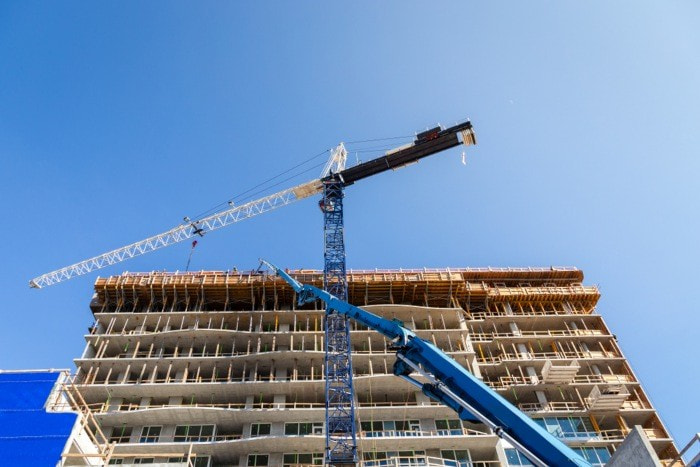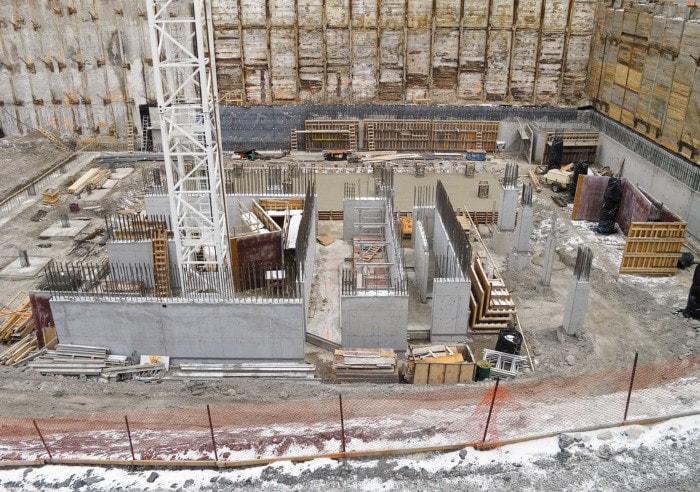The construction stages of a condo project
Purchasing a new real estate property remains for many people an undertaking filled with questions. It goes without saying that not everyone is familiar with the construction process and its stages. When you buy a new property, it is important to have some knowledge of these steps. This will allow you to make an informed decision before your purchase or to follow the various timelines that the developer has provided you at the signing of your purchase contract.

What you need to know about pre-sales and timelines
Since the financial crisis of 2008, banks have tightened the borrowing conditions for both individuals and businesses. (The goal was to reduce their risk of defaulting on payments). A consequence of these changes was that, in Quebec, developers of condo projects must now sell between 50 and 60% of the units in a project before their financing can be obtained. This rule minimizes the risk that a project will not be completed, thereby protecting consumers and their investment.
In general, construction times for a condo tower in Montreal are between 18 and 24 months, while for a single-family home it is from 9 to 12 months. Even if the timelines are not the same, the steps to arrive at a finished product are very similar.
Excavation
Once the site for the new construction has been chosen, the architect’s plans have been approved by both the developer and the municipality, and all permits have been submitted to the contractor, the first step, which is excavation, can begin. It is at this stage that soil or rock is removed from a site to form a hole using excavators and sometimes blasting. This hole will be used for the foundation of the project.
Sometimes an environmental site assessment is recommended prior to construction when risks of land contamination have been identified. Some of the factors taken into consideration are any commercial activities that may have taken place on the property in the past and present, such as a factory, garage, etc. The experts collect soil, surface and groundwater samples to confirm or rule out the presence of pollutants and their compositions. They then issue their recommendations for soil remediation.
Don’t worry, this process is handled by experts, although it may seem alarming. Land remediation is becoming increasingly common due to major changes in land use and zoning. When the work is done by experts, future buyers will be able to make their purchase with complete confidence.
Foundations and concrete slabs
Excavation is done to create space for the foundation, drains and backfill of the future structure. Once the structure is completed, the formwork for the foundation and the concrete slabs can be started.
The formwork is a temporary device that serves as a mold into which the concrete will be poured so that it takes the desired shape. The formwork will hold the concrete and its reinforcement in place during curing, or drying.

The concrete slabs are then poured, the thickest of which are in the basement and going up from floor to floor. The basement slab is essential for sealing the foundation and creating a stable base. This slab will support the weight of the entire structure and must therefore be the thickest. Then the slabs of the first floor and the upper floors can be started.
Once the ground is broken, the whole operation appears less complex and the delivery time is more predictable. The slabs on each floor are installed at a rate of approximately one per week. The roof slab completes this stage. It is at this point that the delivery time can be estimated with more accuracy, because weather will not have as much impact on the other stages of construction.
Exterior cladding and fenestration
The next step includes the building envelope: the exterior walls, fenestration, the exterior insulation and finally the finish of the exterior cladding.
The scaffolding will be installed, followed by the exterior gypsum board, also known as gyplap. These panels are fire and weather resistant (they are covered with a waterproof film). They are used in wood and light steel frame construction.
The installation of window membranes and fenestration comes next. Followed by thermal insulation on the exterior envelope of the building, sprayed polyurethane, commonly called "urethane", is one of the most effective insulations. Some projects will opt for mineral wool thermal insulation, which can be less expensive than urethane.
Siding in various finishes such as masonry, composite, wood, etc. will then be added.
Customizing your interior
Along the way, customers are invited to make their choice of finishes and any other customization according to the developer’s parameters. Some developers are more flexible than others depending on how the company is structured, the management capabilities of the construction team, the size of the project, etc. Customization is an important topic to discuss when purchasing. If we take the example of a condo tower, it is often impossible to move the plumbing or make major changes to the bathrooms and kitchens.
However, you will often have the chance to customize the finishes of the floors, countertops and light fixtures. You will typically be offered between 3 and 5 finish and material options. The same goes for some large projects, where an interior designer will be at your disposal.
Interior finishing

Often at this stage of construction the site does not seem to be progressing, but don’t be fooled, the workers are actively on the job. The divisions of the common and private spaces are created, the plumbing, electricity, soundproofing, the finishing of the walls, ceilings and floors takes place, as well as the cabinets and counters.
Delivery
Deliveries of units are often made floor by floor, from the bottom to the top. The developer will need to contact the buyers to invite them to visit their condo at the end of construction for the final inspection. It is always recommended to have a certified building inspector accompany you during this stage. The law does not oblige you to hire an inspector, but it does require you to act with caution and diligence. It is at this time that any deficiencies will be noted and the developer will ensure that each unit is properly completed before taking possession at the notary’s. Information regarding the home warranty will be communicated, financing details will be finalized and appointments with the notary will be made. Finally, the keys will be handed over!
Now that you know the steps involved in the construction process, take advantage of the opportunity to view pre-sale properties on Vistoo. There are often great buying opportunities. You will be able to follow the progress of the project and get the answers to all your pertinent questions from the contractor.
About the author
Alexandra Serafini
Alexandra Serafini, with over a decade of experience in residential real estate development, brings a unique perspective to understanding the stages of building a condo project. A graduate with a Bachelor's degree in Business Administration from HEC Montréal, she has further enriched her expertise with certifications in innovative development from Harvard and MIT.
As Director of Residential Development at a major real estate company, Alexandra excels in strategic marketing, sales, and product positioning for residential and mixed-use real estate projects. Her deep understanding of market trends, combined with her strong relationships with industry leaders, allows her to bring a creative and innovative vision to each project.
In this article, Alexandra shares her practical expertise, guiding readers through the complexities of condo construction. Her approach, centered on customer satisfaction and well-being, is reflected in her commitment to high-quality, beautiful, and innovative design. With hands-on experience in delivering large-scale real estate projects, Alexandra offers valuable insights into every stage of the process, from initial design to final delivery.
